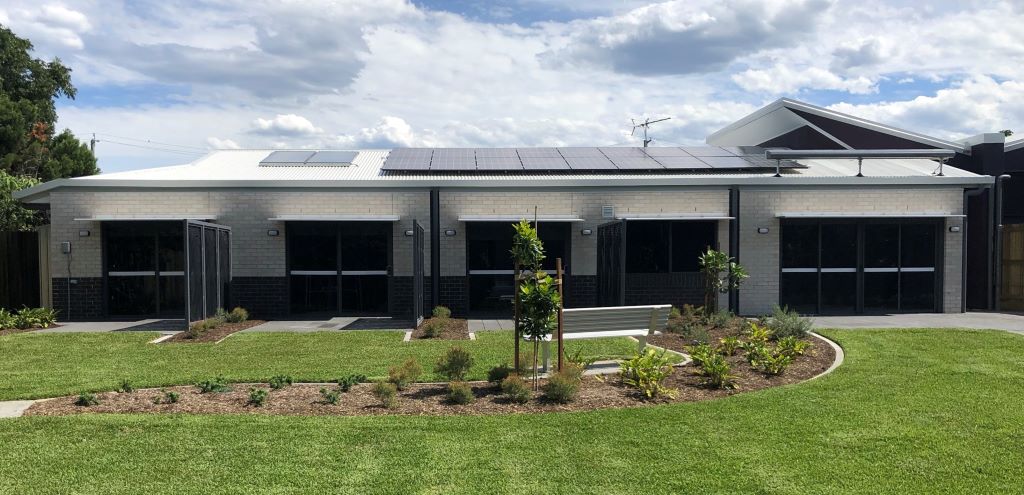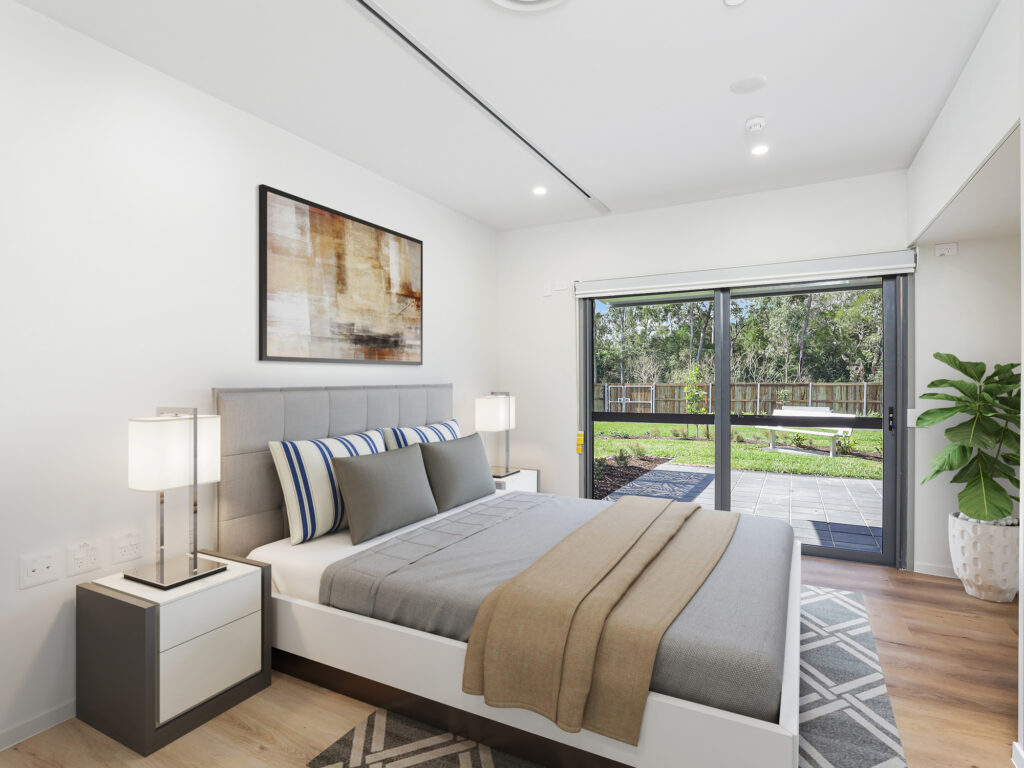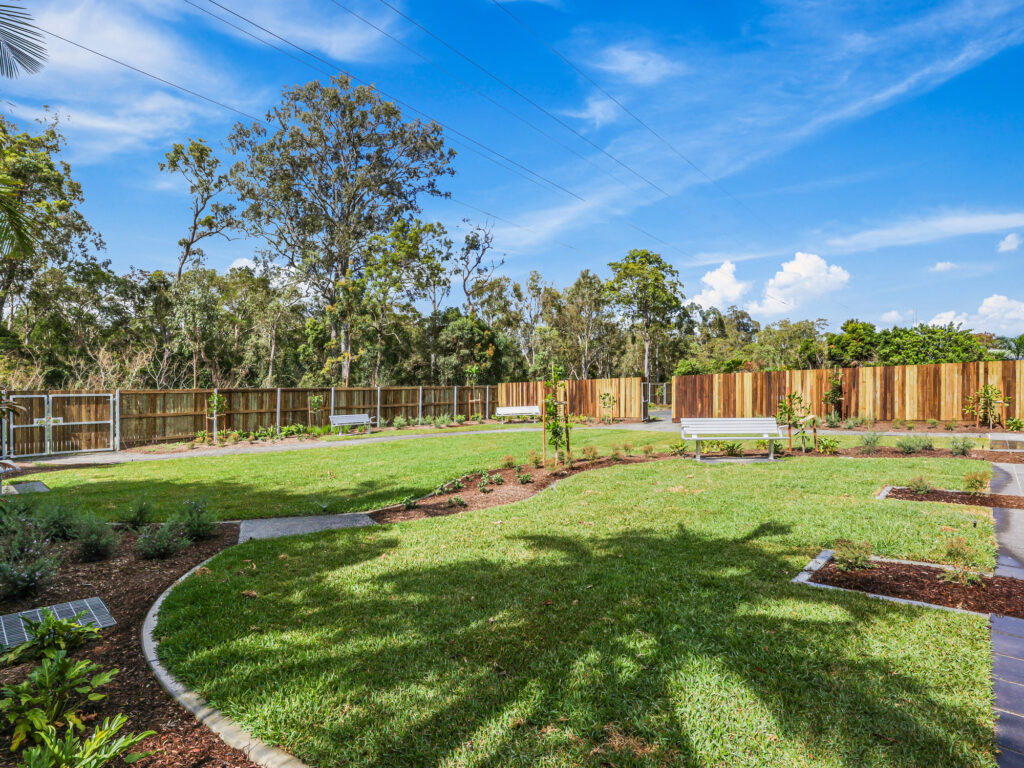
Two uniquely designed 3 resident High Physical Support, Specialist Disability Accommodation (SDA) dwellings, in Marsden QLD, has been delivered by BlueCHP as part of Logan City Council‘s continued investment into the community of Logan through investLogan.
Both homes feature two large living spaces and three bedrooms, all with direct access to the large shared outdoor living spaces. Decorative panels and shrubbery have been added along the external walls for added privacy. Built to a High Physical Support standard the homes feature reinforced ceilings with tracks for mounted ceiling hoists, wider doorways and hallways, and assistive technology such as electronic doors and blinds that can be controlled by a switch. Appliances, counters, taps, handles and switches are accessible from a seated position. All rooms are oversized, creating additional clear spaces to allow for the wider turning circles of assistive devices from mobile hoists to larger sized electric wheelchairs.
“SDA housing of this standard requires large blocks of land to cater for adequate backyard space, wider hallways and higher ceilings, which we can accommodate in Logan. …This project has been perfectly balanced when it comes to the SDA requirements, the needs of the residents and the commercial viability of an investment.” City of Logan Deputy Mayor and Division five Councillor, Cr Jon Raven

Built on a challenging battle-axe block, with a rear power easement, the design created by idearchitecture turned these hurdles into benefits. The residents enjoy high privacy fences and increased security and privacy through the long private entrance. No land is wasted, the homes are mirrored and positioned forward on the block allowing for a large private backyard space that has been landscaped to create private areas. The entire yard is accessible, garden beds have concrete paths to provide access from one area to the other and permanent seating is in multiple locations to provide the opportunity to sit and enjoy.
“The front and backyard and alfresco area allow them to feel like they’re at a recreational park in their own home. They’re out in their backyard, out in the community, doing activities in their yard, so that outdoor alfresco area is critical,” investLogan Chair Steve Greenwood.

Social Housing provider, Home in Place (formerly Compass Housing) will now be delivering ongoing tenancy and property management of the new dwellings. BlueCHP has previously partnered with Home in Place on other SDA projects including Home4Life, delivering 69 homes as part of the Hunter Residences Program to provide appropriate accommodation to people moving out of large residential institutions.
Operations Manager of Specialist Services Larissa Bridge said Home in Place was proud to be involved in such an important project.
“Of all the flaws in Australia’s housing system, the lack of suitable accommodation for people with a disability is among the worst. Everyone has a right to live as part of the community and to have choice and control over their own housing. SDA projects like this one help make that possible.” Home in Place, Operations Manager of Specialist Services Larissa Bridge
Thank you to Hutchinson Builders, idearchitecture and all construction trades for their contributions to the project.
